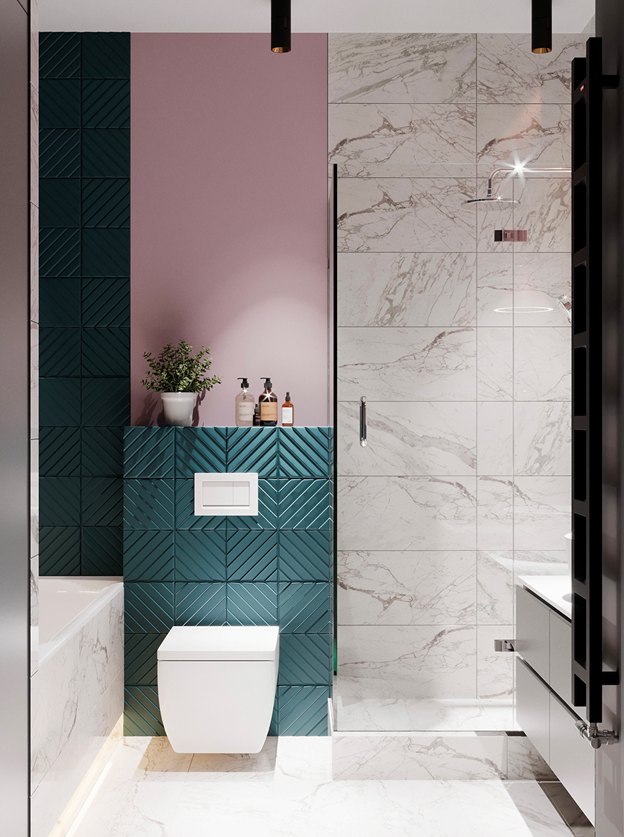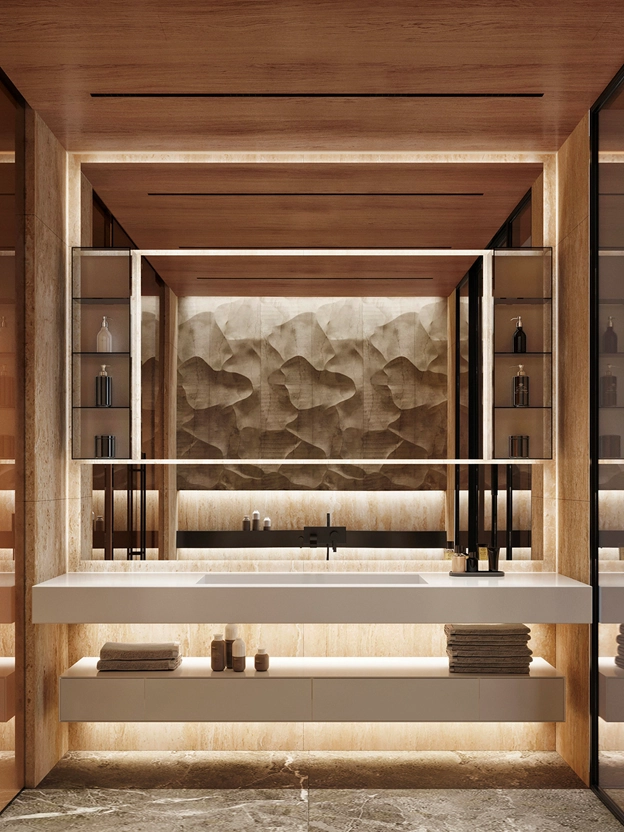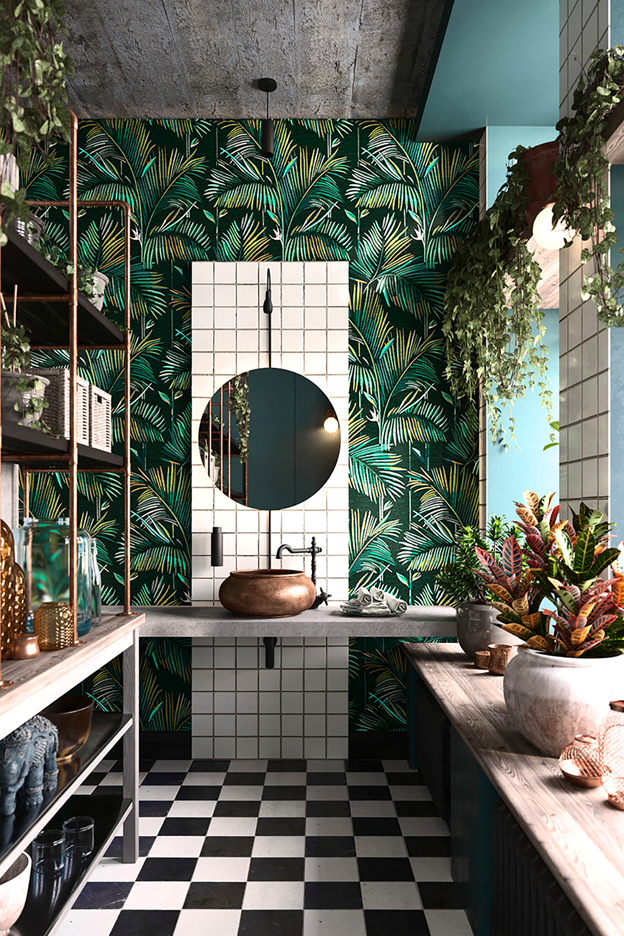Small bathrooms don’t need to sacrifice comfort or luxury. They can include everything you need for a stylish and functional bathing area, from beautiful vanities to stunning walk-in showers. You just need to know how.
This guide will show you 25 walk-in shower layouts for small bathrooms, using real-life examples to help you picture your perfect bathroom. Once you’re finished reading, you’ll know exactly how you can transform your limited space into a stunning bathroom that suits your needs and impresses your guests.
Is your bathroom challenging to use?
Simply fill out a quick form and see how we can transform the way you bathe.
-
-
-
- Small bathrooms
- Alcove layouts
- Neo-angle walk-in shower
- Walk-in shower with a glass partition
- Small bathrooms with a wet room
- Doorless walk-in shower ideas
- Layouts for small bathrooms with windows
- Space-saving small bathroom layout
- Small bathroom layouts using tiles
- Monochrome small bathroom ideas
- Narrow small bathroom layout
- Small bathroom layout with benches
- Small bathroom layout with combined tub
- Rustic layouts for small bathrooms
- Natural stone walk-in shower ideas
- Modern small bathroom layouts
- Scandi walk-in shower ideas
- White and bright small bathroom layouts
- Industrial walk-in shower layouts
- Traditional small bathroom layouts
- Sloped-ceiling layouts
- 5×8 bathroom layout
- Vintage small bathroom layouts
- Boho-inspired layouts
- Small bathroom layouts with curtains
-
-
1. Corner walk-in shower layouts for small bathrooms
A corner walk-in shower is a great option for small bathrooms because it takes up minimal floor space. You can either install a glass enclosure or a doorless entry walk-in shower, tucked in the corner away from the toilet and sinks as well as vanity areas. See how well this one utilises a reasonably small space, fitting in a shower and sink to boot?

Source: MyKuKun
2. Alcove walk-in shower layouts
An alcove shower is another space-saving option for small bathrooms. It consists of three walls, with the fourth wall usually left open for an easy access bathroom. This type of shower can be enclosed with a shower curtain or glass doors, depending on the style you want. We recommend glass enclosures for modern bathrooms, but shower curtains for vintage layouts.

Source: Spirited Puddle Jumper
3. Neo-angle walk-in shower
A neo-angle shower is similar to a corner shower, but the shower walls are angled rather than being straight. Typically designed with hinged doors, this small bathroom layout can be a good option if your bathroom has awkwardly shaped walls, creating a uniquely styled walk-in shower. With the door at an angle facing us as we enter, we believe this provides a welcoming feel for the person as they enter the bathroom space.

Source: Nicole Robin
4. Small bathroom walk-in shower with a glass partition
If you have a small bathroom with a little more floor space, you should consider installing a walk-in shower with a glass partition. Rather than using a whole enclosure, this minimalist design will create the illusion of a larger space and allow light to pass through, making the bathroom feel more open and airy. The light in this option practically invites you to come and shower.

Source: Lux-Decorator
5. Wet room layout for small bathrooms
A wet room is like an open-plan walk-in shower. It doesn’t have any enclosures. This layout can be a good option for small bathrooms because it does not take up any floor space. However, it is important to ensure that the bathroom is properly waterproofed to prevent water damage.

Source: Decoholic
6. Doorless walk-in shower ideas
By removing the walk-in shower door, you can maximise your small bathroom’s layout even more. Without a door, you’ll need to consider the risk of splashes onto the floor, but that’s easily fixed by installing the shower head and taps on the other side of the doorless entry.

Source: The Bath House UK
7. Walk-in shower layouts for small bathrooms with windows
It’s no secret that natural light in bathrooms feel bigger and brighter. With all the bathroom mirrors and white bathroom tiles reflecting the light around the entire space, windows allow light to flood into the room and make it feel more spacious. That’s why we recommend positioning your walk-in shower by a window, or under a skylight, to help open up the room.

Source: BC Designs
8. Space-saving small bathroom layout
Think vertically and you’ll open up more floor space. For example, go for a vertical towel rack, a cubical-shaped walk-in shower and leave wall space for a shallow vanity unit with mirrored doors. Also, design the walk-in shower with clear glass and bright tiles to help reflect light and brighten up the space.

Source: Pim Geerts
9. Small bathroom walk-in shower layouts using tiles
White rectangular tiles are a safe bet – they reflect light and make small bathrooms feel bigger. But why not get creative? Glossy blue or deep green tiles are ideal for traditional bathrooms, while hexagon tiles can transform small bathrooms into a unique spacious area. Meanwhile, monochrome patterns can essentially hide the glass partition, making the small bathroom feel like an open space.

Source: Freeman and Whitehouse
10. Monochrome small bathroom ideas
Monochrome is a timeless colour combination. Whether you’re contrasting white tiles with a black tile accent wall or designing the entire bathroom with black and white hexagonal tiles, you’ll enjoy a small bathroom that won’t ever go out of fashion. Another idea is to use a tinted glass enclosure in a white bathroom to create a subtle, monochrome small bathroom layout.

Source: Courtesy Stegbar
11. Narrow small bathroom layout
The best way to make narrow bathrooms feel bigger is to match the floor tile to the wall and avoid using colour on the bathroom ceiling. We recommend using all white tiles. This technique will elongate the room and make the room feel brighter and more spacious. For storage, you can build alcoves inside the walls, or inside the walk-in shower, to maximise the negative space.

Source: Future PLC/Brent Darby
12. Small bathroom walk-in shower layout with benches
Walk-in showers with benches are ideal for elderly users, people with limited mobility, or anyone who enjoys resting their legs during a wash. Whether they’re built-in or standalone wooden benches, this small bathroom layout can turn an everyday shower into a spa-like experience.

iStock: PC Photography
13. Walk-in shower layout for small bathroom with combined tub
You don’t always need to sacrifice the bathtub to save space. By combining a walk-in shower with a tub inside the enclosure, you can save floor space while keeping splashes away from the toilet and vanity areas, ideal for elderly users. With this two-in-one design, you can enjoy the flexibility of refreshing showers and deeply relaxing baths in the smallest bathrooms.

Source: D Bilodeau/Houzz
14. Rustic walk-in shower layouts for small bathrooms
Rustic decor works very well in small bathrooms. This design is cosy by its very nature, with wooden textures and natural tones creating a calming aesthetic that can turn your small bathroom into a haven away from the home’s hustle and bustle. We recommend traditional shower heads to match the rustic decor, or contemporary fittings if you prefer to contrast styles.

Source: Sonia Wattson
15. Natural stone walk-in shower ideas
Stone tiling is one of the most popular walk-in shower layouts for small bathrooms. Natural stone is naturally non-slip, making it ideal for the elderly and people with limited mobility, and it creates a ruggedly beautiful bathroom. Alternatively, you can create a statement wall with natural stone to help your small bathroom stand out, as you can see below.

Source: Elena Maramchuk
16. Modern small bathroom walk-in shower layouts
For small bathroom layouts, modern designs are one of the most effective themes because they’re minimalist by nature, offering a clean and decluttered aesthetic. It’s with this design trick that modern layouts can help keep small bathrooms feel light and elegant, especially when you use the same tiles from top to bottom.

iStock: Theltern
17. Scandi walk-in shower ideas
Scandi is similar to modern – they’re both characterised by clean lines, minimalism and neutral tones, which makes them ideal for small bathrooms with walk-in showers. Scandi bathrooms typically have white surfaces and wooden textures, creating a cosy yet modern atmosphere. Scandi blends the natural beauty of rustic with the space-saving functionality of modern design, making it an excellent all-around choice.

Source: Bed Threads
18. White and bright small bathroom walk-in shower layouts
White is the perfect colour for small bathrooms because it makes rooms feel more spacious. When paired with natural light, white is your best bet. You can use all-white tiles for a traditional style or opt for white marble to make your small bathroom feel even more luxurious. If you’re worried about whitewashing your bathroom, you can also add colour accents around the room, whether it’s with an accent wall or colour-themed piping.

Source: Marina Tsishyna
19. Industrial walk-in shower layouts
Industrial design is perfect for small bathroom layouts because it’s minimal. Focusing on metals and wooden materials, the industrial aesthetic allows you to play around with wooden slats, stone slab walls and black metal-framed shower enclosures. These industrial elements should help your small bathroom feel big, beautiful and impressive.

Source: AB Architects
20. Traditional small bathroom layouts
Traditional bathrooms are stylish, timeless and elegant, no matter how small your space. With glossy tiles that create a mirroring effect, traditional decor can make small bathroom layouts with walk-in showers feel much bigger.
For traditional tiles, we recommend white, dark blue or deep green. For best (and most stylish) results, it’s important that you stick to the traditional theme, choosing shower heads and taps reminiscent of the Victorian era.

Source: Kates_Victorian_Home
21. Sloped-ceiling walk-in shower layouts for small bathrooms
As far as small bathroom layouts go, loft conversions and rooms with sloped ceilings can prove the most challenging. However, these awkward rooms offer an opportunity to create a unique walk-in shower layout for your small bathroom. Whether it’s a sloped ceiling or a deep alcove, you can transform unused areas of your home into a special bathroom that saves space.

iStock: Ismagilov
22. 5×8 bathroom with walk-in shower layout
5×8 feet bathrooms are common, but not big. That’s why it makes sense to transform your bathtub into a walk-in shower – you can open up floor space while making it easier for elderly people or those with limited mobility to enjoy safe bathing. As the most common measurement, 5×8 bathrooms will suit almost any decor, from traditional to Bohemian vintage.

Source: Irollyn/Houzz
23. Vintage small bathroom layouts
The best thing about small vintage bathrooms with a walk-in shower is that you don’t need many elements to make it work. All you need is a pedestal sink, matching colour schemes and nostalgic materials, such as pastel-coloured wood or retro tiles. Whether you prefer eclectic layouts or subtle vintage throwbacks, this design will surely impress guests.

Source : Decoholic
24. Boho-inspired layouts
Boho style is an eclectic mix of free-spirited elements, mixing patterns and materials to create a personalised space. While it’s best to keep small bathrooms as minimal and clutter-free as possible in order to maximise space, it doesn’t mean you can’t get creative with your small bathroom layout.

Source: KUT Studio
25. Small bathroom layouts with walk-in shower and curtain
Ideal if you’re on a budget, curtains are cheaper than glass enclosures, and they can make your small bathroom feel bright and elegant, especially when using light or white material. When using a shower curtain, and not a floor-to-ceiling partition, we recommend using a slightly raised step around the walk-in shower to keep the water safely inside the shower area.

Pexels: Charlotte May
Roundup
The best walk-in shower layouts for small bathrooms maximise the limited space in several ways. Whether it’s by using a corner shower to open up floor space or redecorating the bathroom with minimalist themes to help declutter the room, you should always choose the layout that suits your taste and specific bathing needs.
